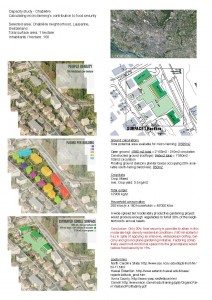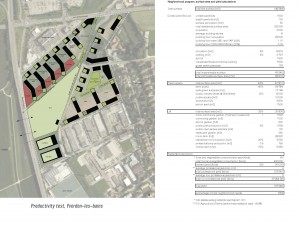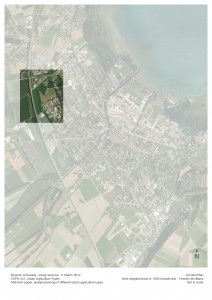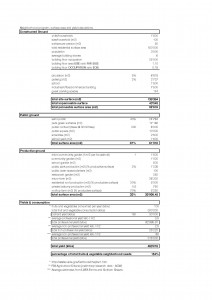Method for calculating neighborhood size and agricultural yields
1. Select Swiss city and plausible site for new construction
2. Calculate capacity of need for case-study area based upon daily population (residential and other)
3. Locate new neighborhood based upon general growth trend of city, available buildable land and the pre-existence of flat-roofed structures so to initiate new intensive rooftop models
4. Determine floor area ration and ground floor ratio based upon the existing urban patterns (and a potential augmentation to compensate for the need for increased “open-ground”)
5. Determine mix of semi-realistic and appropriate UA typologies to include: intensive rooftop farm(s), private balcony production, micro community gardens (plantages), aquaponic system, public orchard, joint community / school garden, public park productive garden, public open-space planters, temporary market space, restaurant garden. Other UA surfaces; storage, composting, meeting/classroom, circulation, etc. Indicate which UA typologies are less probable.
6. Determine other open-space land use needs; general circulation, public square, cafe/restaurant terrace, sports fields, school yard, park, services (trash, bicycle storage, etc.), structures.
7. Construct open-space use matrix to assess and manipulate “open-ground” production potential based on multiple input/output scenarios; full supply of residential population and partial supply to daily transient population.
8. Create a distribution diagram to show land-use relationships and siting potentials
9. Determine zoning regulations needed to ensure implementation
10. Indicate regulations needed to minimize health and environmental risks while maximizing re-use and increasing degree of success in creating a “closed-system”
UA Non-commercial type locations
Public Orchard: located between housing bars on public land as a buffer between the micro farm and the semi-public park shared by the residents.
Micro community gardens (“plangages”): located along an edge of the public parks, in sunny locations, easily accessible and along major pedestrian paths, not within the primary view-shed of any residents.
School garden: adjacent to the school, sunny location, shared surface with community garden.
Public park production: to be determined by the Department of Parks and Gardens
Public open-space planters: to be determined by the Department of Parks and Gardens, located on the public square or other mineral spaces.
Residential roof production: small surface area dedicated on each of the buildings (typically difficult to achieve and to manage without strong consensus regarding the idea from the building inhabitants)
Private balcony production: all households have access to a balcony
Restaurant garden: alongside the restaurant that is located on the northern edge of the public square, garden sits in a visible location alongside a major pedestrian and vehicular connection
UA Commercial type locations
Micro-farm: located along the edge of elevated highway in one contiguous parcel with easy access under the highway to other farmland, high visibility for the farm for direct sales and close proximity to roads for distribution.
Rooftop farm: located on the industrial roofs adjacent to the highway, existing greenhouses and new micro-farm to capitalize on the existing synergy of the site uses.
Constraints
Farming is currently happening on the site and is heavily regulated by the existing laws in place for the use of rural landscape. This farmland would remain zoned as farming, however, as it is inside the city ring-road, an urban farming designation should be put on the farm to recognize the different constraints that the farmer will need to handle.
The residential land would need to be rezoned and would include the obligation of a percentage of green roofs. Agricultural use would need to predicted on the roof so that the proper protective surface was installed and the drainage and access was appropriately handled. Regulations would need to be adopted for the building residents so to control the use. A manager of all gardens would need to be instated so that the dispersed areas would have some common functioning. This typology is one of the most difficult to achieve in wide-scale application as proposed.
The community gardens and micro-gardens would need to be zoned and regulated. A standard garden covenant and operations agreements would need to be signed and a method of participation would be need to be set in place. Both zones would need to carefully control composting through regulation and constant management.








