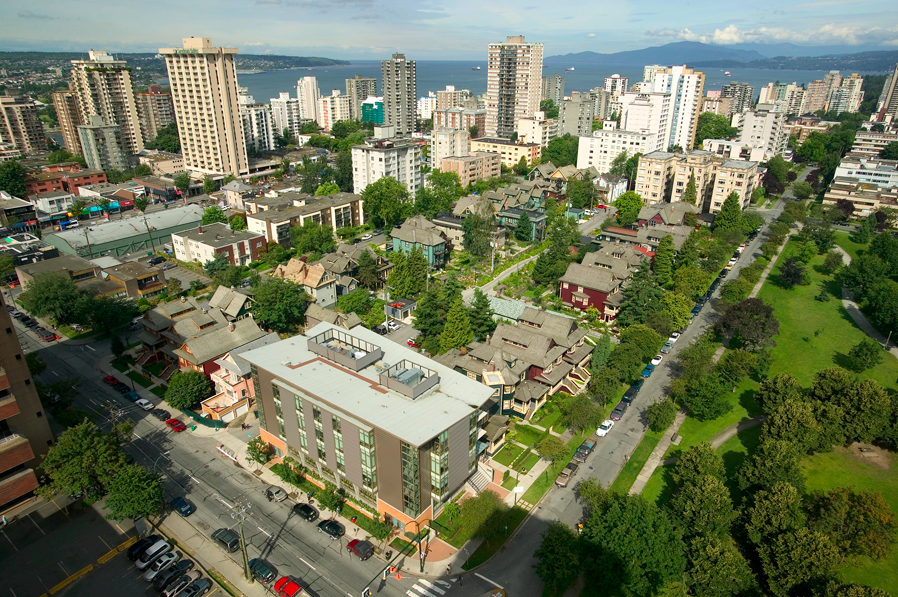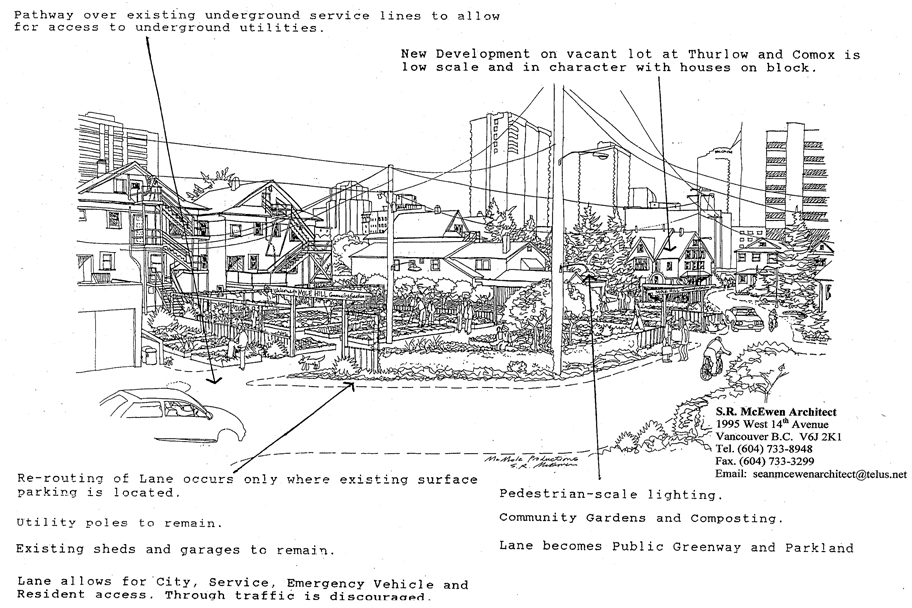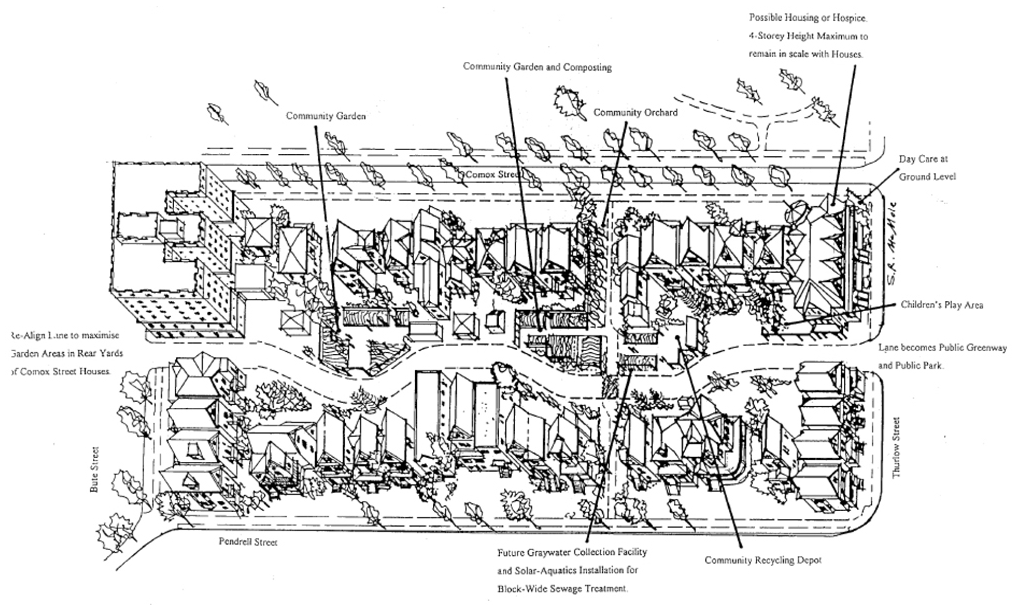Mole Hill Community Housing Project is noteworthy not only for the retention and restoration of 26 heritage buildings, creation of 170 units of affordable housing, and a child-care precinct, but also for the incorporation of significant sustainable design features. It seamlessly integrates food production within the transformation of individual house lots into communal green space.
The block of mostly late nineteenth-century Victorian homes in Vancouver’s West End was almost demolished when Vancouver increased open space in the 1950s by clearing a large swath of buildings, and the city intended to clear this historic block as well, but strong advocacy organizations fought for the preservation of these historic structures. In the end, Vancouver agreed to allow the neighborhood to remain and invest in the project, leasing the land and houses to the Community Housing Society for 60 years. In 1999, the transformation began, renovating the block into an “eco-friendly, diverse, affordable, heritage, socially-aware, and mixed-residential environment that would be a boon to all of the West End.”
The pedestrian-priority open-space design features a greenway in the lane behind the houses. This “living lane” provides a pedestrian-friendly space for the surrounding community to gather. The lane also features community-garden plots, and a community-oriented laundry room, workshop, refuse and recycling area. An innovative geothermal heating system in each building is sourced from one ground loop and a well planned stormwater management system retains 95% of pre-existing trees and diverts rainwater into an ornamental pond rather than into the city’s storm system. Mole Hill is a model of exemplary planning that encourages sustainability through the use of communal living to minimize consumption.
DESIGNERS: Hotson Bakker Boniface Haden and Sean R Mcewen Associated Arch, Durante Kreuk and Sean R Mcewen Associated Architects
SOURCE: http://www.ryerson.ca/carrotcity/board_pages/housing/mole_hill.html
EDITOR’S NOTE: This project successfully achieves preservation of existing structures, integration of geothermal heat, mixed-income development, and urban agricultural production. In doing so, it revived a community that had been slated for demolition.







