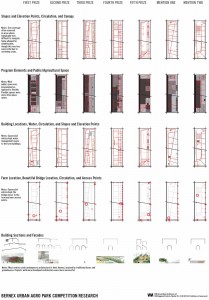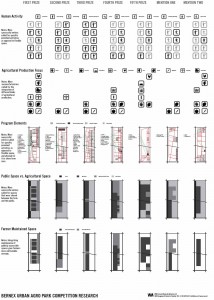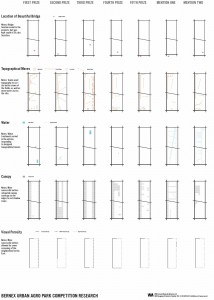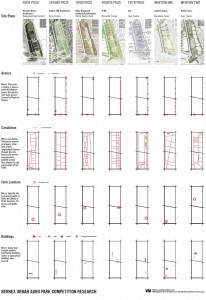ilot Project – Bernex – Confignon Parc Agro-Urbain, Geneva
Planning process – The Urban Agro park of Bernex – Confignon is the result of compensatory planning measures that aim to reinforce a large-scale green corridor between the Rhône and Aire rivers. Due to urbanization plans for 16’000 new residents, students and workers, local farmers will lose 114 hectares of arable territory in the next 40 years. In a « loose » form of compensation (so as to create a promotion point for the local farmers), the canton has proposed to create an agro-urban park. Driven by an open program brief and under the rules of an open, international competition, 49 independent projects were developed and assembled. Projects were asked to;
“propose test beds for interaction between the urban population and the farming industry”
“to provide a new, exemplary vision of the relationship between the city and the farmed territory”
“to become exemplary in response to the needs of the population by ensuring that the green surroundings of the area are maintained for the good of all”
Images – Each project was asked to address the role of 3 hectares of agriculture within 6 hectares of public space. Ideas were communicated with an array of images intended to communicate their own forms of urban quality through depictions of farms, market gardens, public paths and alternative leisure activity. Project visualization include depictions of the hybrid seam between urban and agro through the use of landscape tactics involving topographic changes, physical borders, plantings and built elements.
The jury, an interdisciplinary, public/private group of architects, engineers, landscape architects, city officials and agronomists all coming from the city, canton as well as from outside the country selected the project developed as parallel design research by VWA thus helping to validate 3 years of research. Within the FUI proposition, professionally managed market gardens bands are inter-banded with community, school and micro-gardens for local residents. A market, restaurant, didactic kitchen and apartment for the farmer are located on the seam between the public square and market gardens.
Design Research – Analysis of the top 7 competition entries provides more insight into the design research. (WP 2.2 – Bernex-Confignon Parc Agro-Urbain Competition Results Analysis) (Figure 49) Results include the following insight and design decisions:
Topography assists to create better views of the fields, as well as to move water across the site, water features responded to topographic movements.
The most successful entries relegated canopy coverage to the edges so to not shadow crops.
Varying degrees of management were assumed by the farm managers.
The winning scheme integrated public programming and farmer management and the more successful entries called for the integration of different kinds of agricultural production.
Circulation focused on several strategies based on porous access across the site.
Successful entries incorporated a gridded system that allowed for easy organization of the crop surfaces.
Teams that concentrated the built infrastructure were favored and most of the final projects brought the farm close to the major urban Route de Chancy to facilitate visibility and access.
The overlaying of diagrams of circulation, program and management demonstrate the strong access made available to the entire site; the market gardens, forest and public spaces. More successful entries called for specific programmed activities and an important overlap between the public and the farm.
At the time of writing, the initial phases of project development are being finalized by VWA in collaboration with the cantonal services of urbanism, agriculture, mobility and the environment as well as with the commune of Bernex, a group of local farmers and the cantonal farming organization, Agrigeneve.








