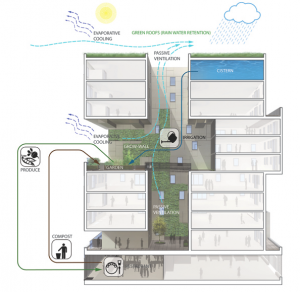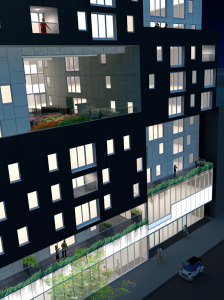
60 Richmond Street East, an 11-storey, 85-unit apartment building designed for the Toronto Community Housing Corporation, is the first Toronto co-operative housing project built within the last twenty years. The project, designed by Teeple Architects, was able to combine design and affordability, ultimately achieving multiple design awards, including Best New Residential Building in Toronto. As part of the design, the cost-conscious solution incorporated cutting-edge sustainable strategies, achieving a LEED Gold rating.
One of the building’s most innovative elements is a productive garden for the sixth floor of the building, intended to supply some of the food for the ground-floor restaurant. The garden was created by cutting large voids both horizontally and vertically into the mass of the building. These carved-out spaces, along with bright white exterior cladding on setbacks and cutouts, introduce daylight into the center of the building, reducing the need for artificial lighting in the apartments, and contribute to natural ventilation throughout. By hanging a metal framework on the sheltered East face of the void, the architects also accommodate a large vertical growing wall for landscaping along the side of the building’s central void. The space was designed to double as a community space while at the same time supplying fresh herbs and vegetables, demonstrating that productive gardens can also be social spaces.
Other design features include the capture and storage of storm-water runoff in a cistern located on the top floor, and an extensive green roof that helps to reduce the heat-island effect and insulate the building. In addition, the setbacks carved out of the façade provide space for private balconies with linear gardens. Compost from the future restaurant will be introduced into the system, providing nutrition for the building’s vegetation. During construction, foundations from the previous building on the site were reused as shoring for the new foundation walls.
The project is exciting in its exploration of urban form that integrates food-growing spaces with other green building features. It is a positive sign for the future of affordable housing that such building initiatives can get funding and recognition, for this shows how technologies and strategies can contribute to the making of a sustainable productive city.
DESIGNERS: Teeple Architects Inc, CPE Structural Consultants, Chris Palin, Jain and Associates. For Toronto Community Housing Corp.
SOURCE: http://www.ryerson.ca/carrotcity/board_pages/housing/60_richmond.html
EDITOR’S NOTE: This project integrates productive gardens, green roof systems, vertical walls, and rain water retention into an affordable housing complex. It implements scalable methodologies that can be used as a model for further food urbanist development in the city.





