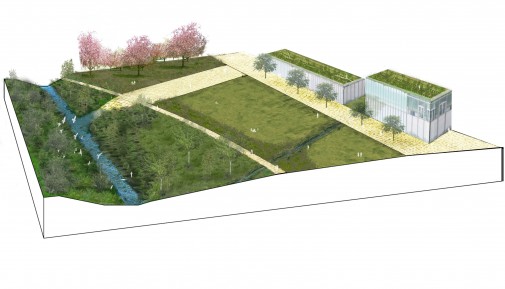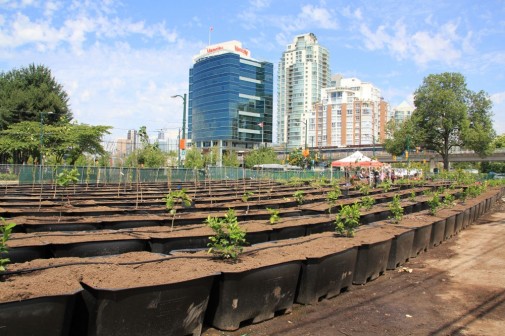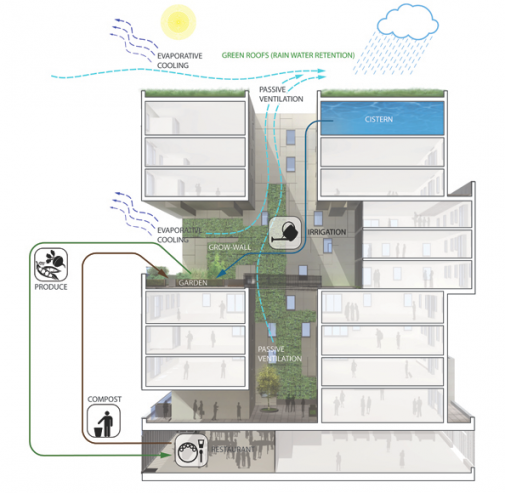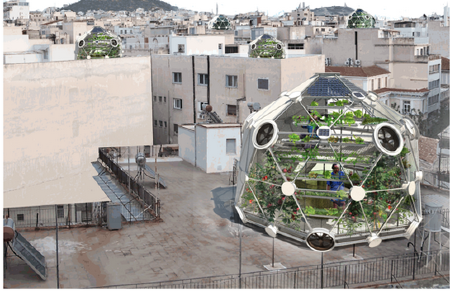Resources
What is Food Urbanism?
Upcoming events
You don't have access to any upcoming eventsSearch
Support

- FUI is supported by a grant from the Swiss National Science Foundation under the National Research Programme NRP 65 "New Urban Quality"
Chamard châtelard, Yverdon-les-bains

Suite à l’abandon du projet de canal Rhin-Rhône, et la disponibilité consécutive de larges espaces auparavant réservés, Agglo y a lancé un MEP visant à définir les conditions d’aménagement de ce secteur partiellement bâti situé aux portes de la ville, …
+ read more
Urban Orchard

In 2013, Vancouver completed the largest urban orchard in North America. The site, a former gas station, is rented by Sole Food from the city of Vancouver for $1 per year. Situated near a train station, this once abandoned site …
+ read more
60 Richmond Street East Housing Co-operative

60 Richmond Street East, an 11-storey, 85-unit apartment building designed for the Toronto Community Housing Corporation, is the first Toronto co-operative housing project built within the last twenty years. The project, designed by Teeple Architects, was able to combine design …
+ read more
Aquaculture in a geodesic dome

“Ever since R. Buckminster Fuller popularized the design in the mid-20th century, there’s been something captivating about the geodesic dome. While the structure typically makes architecture lovers salivate, now it’s conquering the heart of another type of urbanist: the …
+ read more


