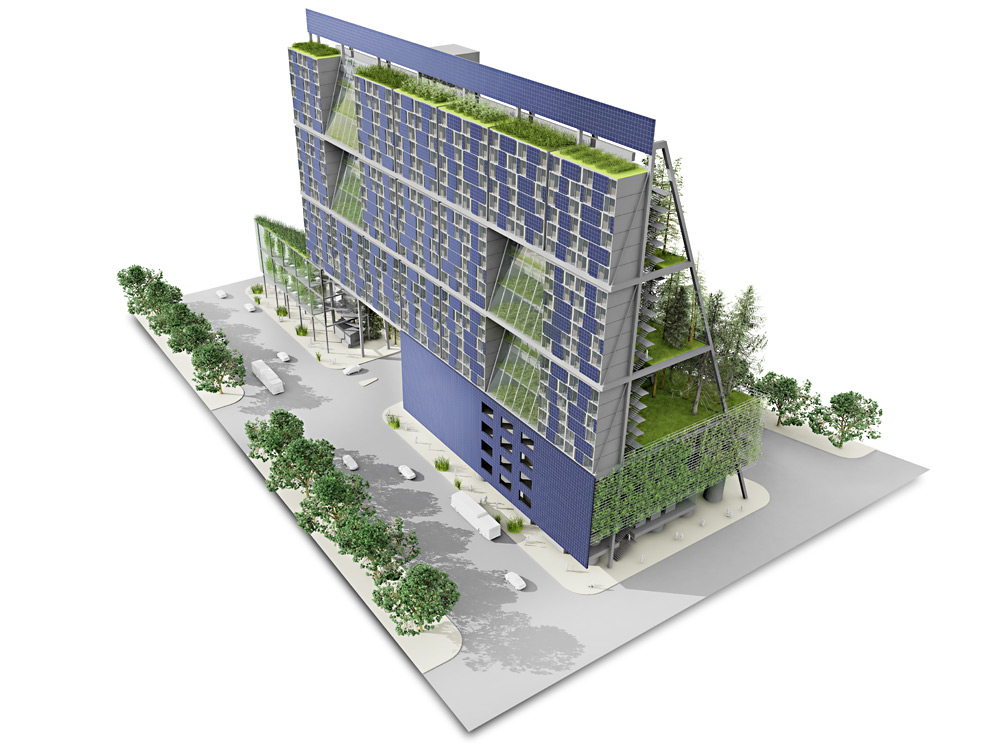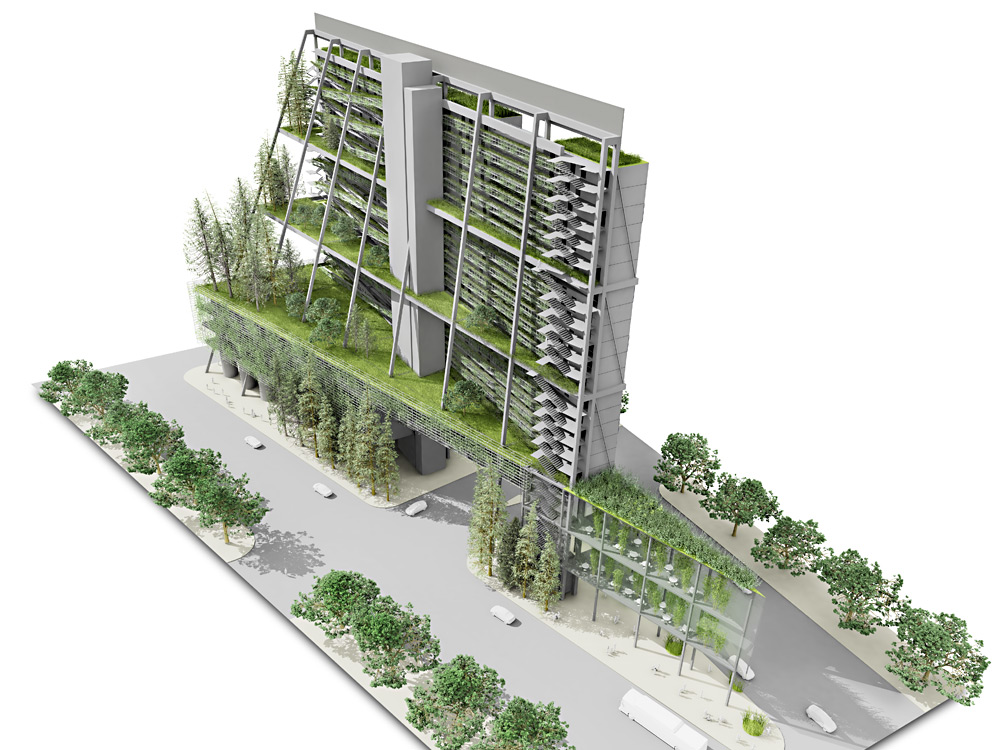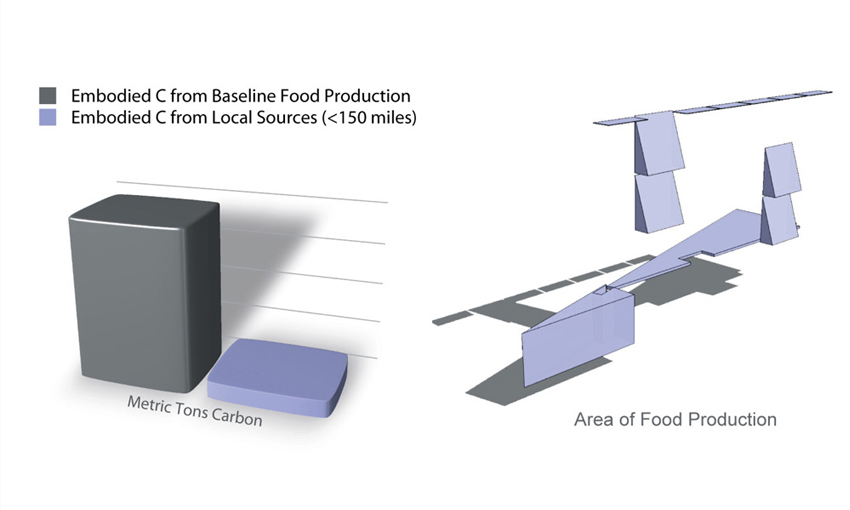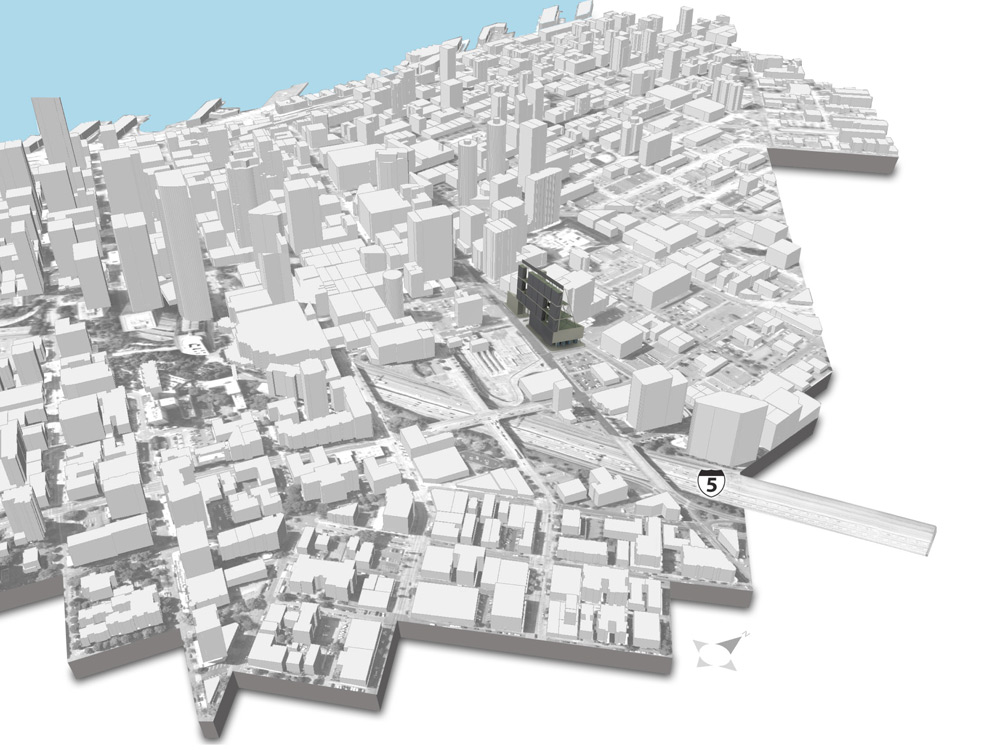Conceived as a “living building” which draws resources from its immediate environment to become self-sufficient, the proposal for the Center for Urban Agriculture features gray and rain water collection systems, photovoltaic cells, vegetable gardens, greenhouses and a chicken farm. The 318 apartments in the building are retrofitted shipping containers which are built into the vertical structure.
This building reveals the ecological process in a way that allows residents and people passing by to understand the interconnected structure. The organic café’s menu is based on the yield of the productive facades and rooftop gardens. Clear tanks, which hold the storm water and gray water, line the sidewalk. The cargo containers proposed are a sustainable, new aesthetic for residential housing.
SOURCE: http://mithun.com/projects/project_detail/center_for_urban_agriculture/
EDITOR’S NOTE: This project integrates habitat reintroduction, water collection and reuse, sustainable energy collection and food production within the architecture.









