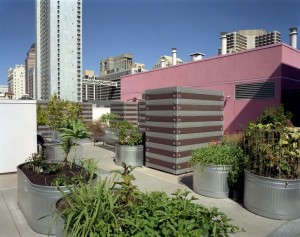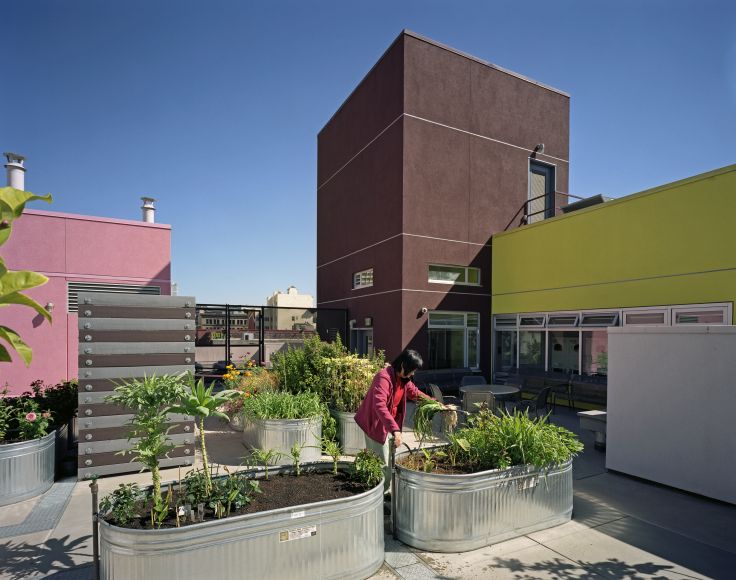Curran House is a high density affordable housing structure in San Francisco’s Tenderloin neighborhood. There is a garden on the first floor entrance which leads to a courtyard in the back, serving as a “decompression” garden as one moves from the urban street to the building interior. In addition, there is a rooftop garden with “plots” (actually large metal basins) that are shared by the residents of the building.
The Curran House recognizes the therapeutic potential of gardens and gardening. The garden on the first floor serves as an important threshold between the building and the street, and the rooftop gardens promotes community and self-sufficiency among the residents.
SOURCE: http://www.tndc.org/property/curran-house/, http://www.dbarchitect.com/
EDITOR’S NOTE: This is a great example of how affordable, high-density housing set in the center of a city can be made a nice place to live by using the internal courtyard as a threshold between the street and the residential and rooftop urban agriculture for community development.







