Resources
What is Food Urbanism?
Upcoming events
You don't have access to any upcoming eventsSearch
Support

- FUI is supported by a grant from the Swiss National Science Foundation under the National Research Programme NRP 65 "New Urban Quality"
Urban Orchard
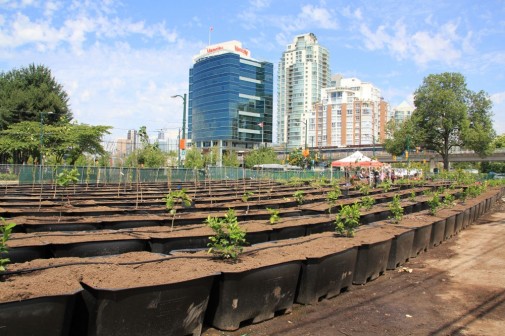
In 2013, Vancouver completed the largest urban orchard in North America. The site, a former gas station, is rented by Sole Food from the city of Vancouver for $1 per year. Situated near a train station, this once abandoned site …
+ read more
60 Richmond Street East Housing Co-operative
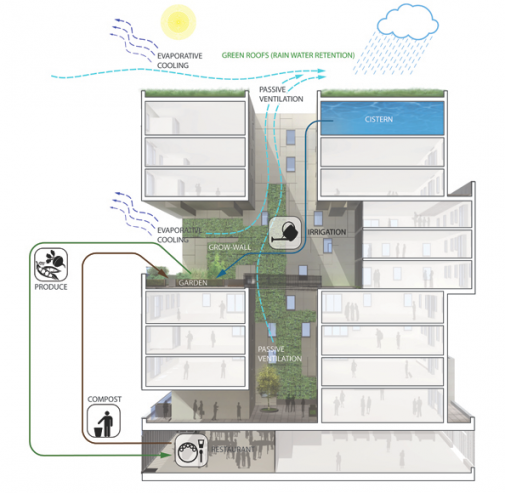
60 Richmond Street East, an 11-storey, 85-unit apartment building designed for the Toronto Community Housing Corporation, is the first Toronto co-operative housing project built within the last twenty years. The project, designed by Teeple Architects, was able to combine design …
+ read more
Foldable Greenhouse

Daniel Schipper, a Dutch designer realized a portable and foldable greenhouse for city gardens and terrariums. The greenhouse is constructed with little to no framework of recycled plastic. The container is scaled for easy movement and relocation, can be simply …
+ read more
Queen Elizabeth Health Centre Rooftop garden
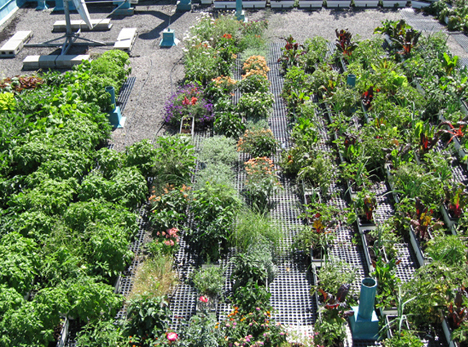
The container garden is a project of Biotop-AAC, a company set up by Valiquette and the agriculture department to find commercial applications. The garden produced more than 113 kilograms of fresh fruit and vegetables in it’s first year and the …
+ read more
Deltapark Agropark

The Delta Park represents a combination of non-land-reliant intensive sectors with industrial processing, located on an industrial estate in an urban setting. It combines glasshouse horticulture, protein production, abattoirs, meat processing, waste sorting, recycling, product processing, bio-refinery, the production of …
+ read more
Community Vehicular Reclamation Project
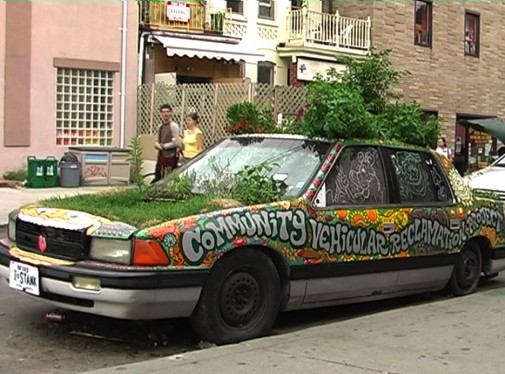
A car towed from the junkyard was filled with soil, the body work painted, planted with herbs, flower and vegetables then parked up on the street in the Kensington Market area of Toronto. This installation was one of the many …
+ read more
Mithun Center for Urban Agriculture
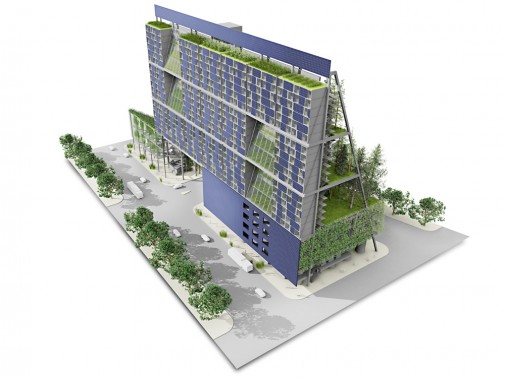
Conceived as a “living building” which draws resources from its immediate environment to become self-sufficient, the proposal for the Center for Urban Agriculture features gray and rain water collection systems, photovoltaic cells, vegetable gardens, greenhouses and a chicken farm. The …
+ read more
Gotham Greens

Gotham Greens is a professional hydroponic farm sited on the roof of an old bowling alley. The operation is housed in a $2million greenhouse. The operation uses about 700 gallons of water a day, recycling much of it and using …
+ read more
Tenth Acre Farms
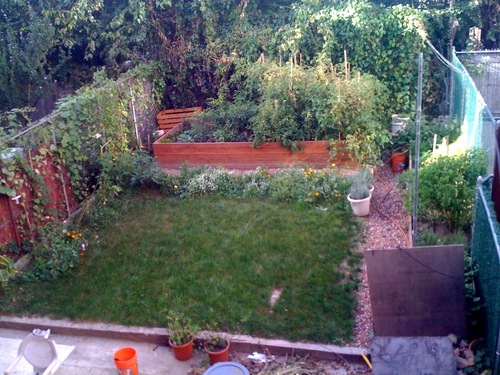
The Tenth Acre farm started in a backyard, where large raised beds were constructed. The farm soon expanded onto an unused basketball court at a nearby church. The farmers use a CSA and market stall to disribute their produce.
The …
+ read more
Edible Estates #10 – Roma Mangia Roma

In Edible Estates #10, Fritz Haeg has organized a farm on the rooftop of the American Academy in Rome. Using containers sourced from the the building (plastic bottles, paper cartons, cardboard boxes, etc.), and a worm bin turns food scraps …
+ read more
Lufa Prototype Farm
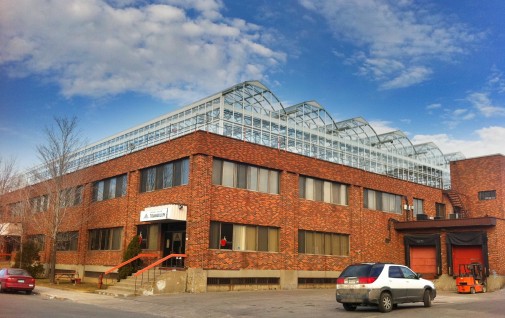
Lufa Farms responds to a desire to have fresh food that does not require a long journey and multiple steps between its growth and consumption in Montreal. The idea is to create a prototype, that can be replicated. However it …
+ read more
Pasona 02
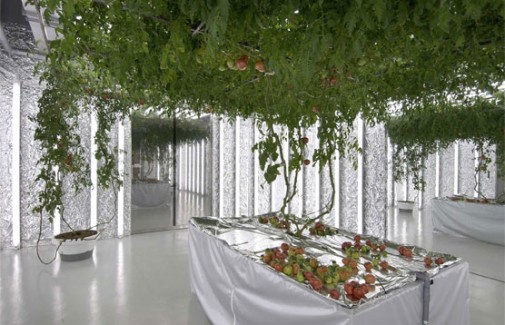
Pasona 02 is a 1 sq. km. farm in the basement of a 27-storey in Tokyo’s business district. Growing more than 100 plants using hydroponics, climate control, and flourescent light reflected by the silver foil paper walls, the farm provides …
+ read more


