Resources
What is Food Urbanism?
Upcoming events
You don't have access to any upcoming eventsSearch
Support

- FUI is supported by a grant from the Swiss National Science Foundation under the National Research Programme NRP 65 "New Urban Quality"
AGRI-Culture – ville et champs, Geneva 2014
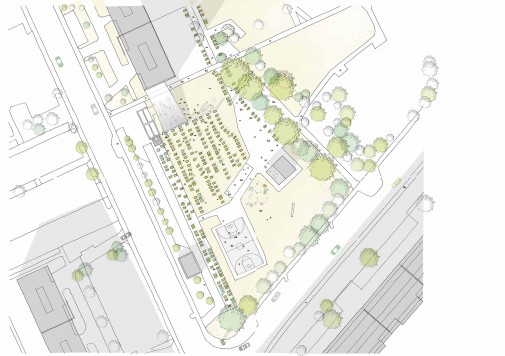
AGRI-Culture addresses three basic topics: the recovery and reclamation of water, the growing, planting, harvesting and
celebrating of food and the appropriation and animation of place.
WATER RECUPERATION
Rainwater harvesting is an essential component to successful
urban agriculture projects. …
+ read more
Malley, Arrêt sur image
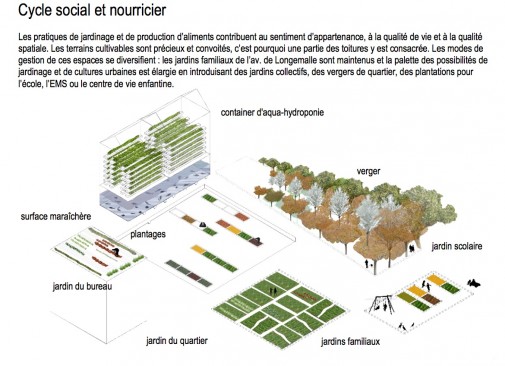
Ce projet promeut la création d’un quartier à forte densité aux qualités urbaines supérieures, alliant les traces du passé aux besoins du monde d’aujourd’hui, le tout dans un esprit d’ouverture pour un futur durable.
La ville se construit au …
+ read more
M.E.P La Casaz

Le MEP de la Casaz, à Bulle vise la qualité d’intégration paysagère d’un nouvel ensemble de logements dans un tissu villageois de faible densité. Le site, à proximité immédiate du centre, offre un cadre paysager exceptionnel bénéficiant de vues remarquables, …
+ read more
Chamard châtelard, Yverdon-les-bains
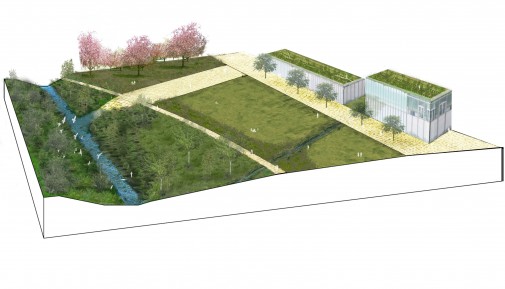
Suite à l’abandon du projet de canal Rhin-Rhône, et la disponibilité consécutive de larges espaces auparavant réservés, Agglo y a lancé un MEP visant à définir les conditions d’aménagement de ce secteur partiellement bâti situé aux portes de la ville, …
+ read more
Les Parties, Yverdon-les-bains
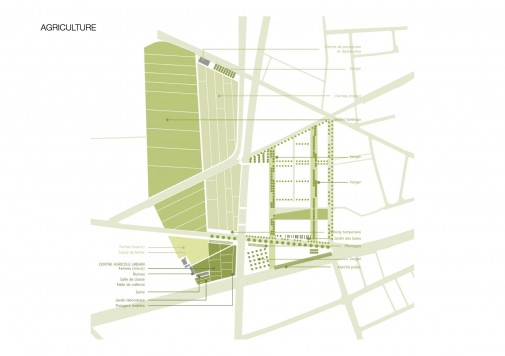
L’équipe pluridisciplinaire pour Les Parties, pilotée par Urbaplan avec la participation de VWA pour la thématique paysage, a abordé l’urbanisation d’un espace actuellement agricole, pris entre la frange urbaine existante et le viaduc. Le programme prévu pour ce secteur inclut …
+ read more
Les Plaines-du-Loup, Métamorphose
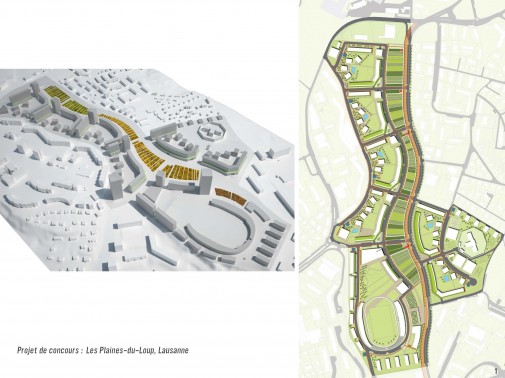
Permettant d’associer la production alimentaire à une démarche urbanistique, le projet de concours VWA pour les Plaines-du-Loup considère l’activité agricole comme un élément qualifiant les espaces libres du quartier et lui conférant une forte identité. Ne cherchant pas à concurrencer …
+ read more
schéma directeur du nord lausannois (sdnl), chantier 4a
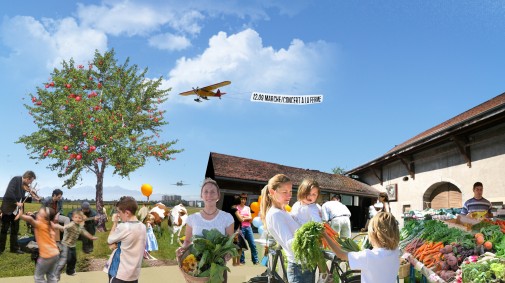
Le chantier 4a du SDNL, portant sur les «Stratégies de préservation et d’évolution de la nature et du paysage», appelle à émettre des propositions générales pour l’entier du périmètre du secteur ainsi qu’une vision plus concrète pour sa partie sud …
+ read more
ParcFertile – Winning Entry for Urban Farm Park Competition in Bernex
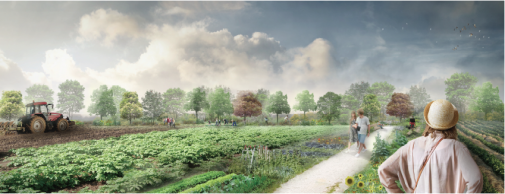
ParcFertile, a submission by Verzone Woods Architects in Rougemont, Switzerland, has won the international competition to build an urban farm park on about 9 hectares of land in Bernex, Switzerland.
The farm features a variety of production types, including vegetables, …
+ read more
Rooftop farming in Romainville
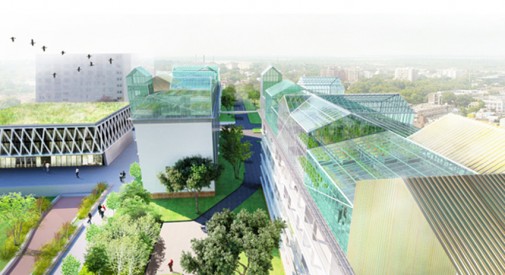
The project is born out of the reclamation of a 60s social housing project and plans to integrate a rooftop greenhouse system that will support urban rooftop farming. The mixed use building allows communities to reduce the distance between food …
+ read more
Greenhouse Village
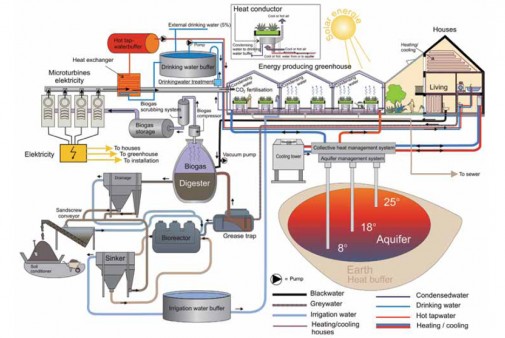
Greenhouse Village is a concept that enables a complete decentralized solution for energy and water supply, waste and water treatment and recycling of nutrients through a shared system between greenhouses and homes. Dutch greenhouses account for almost 100% of the …
+ read more
Mithun Center for Urban Agriculture
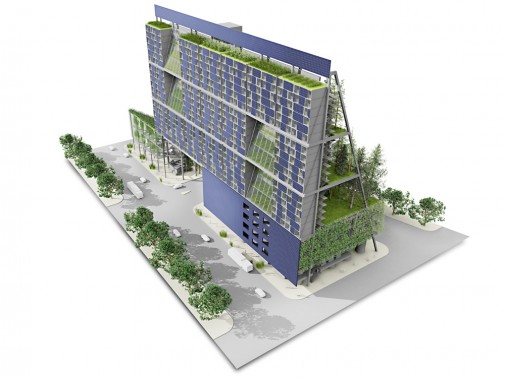
Conceived as a “living building” which draws resources from its immediate environment to become self-sufficient, the proposal for the Center for Urban Agriculture features gray and rain water collection systems, photovoltaic cells, vegetable gardens, greenhouses and a chicken farm. The …
+ read more
Dongtan Eco-Project
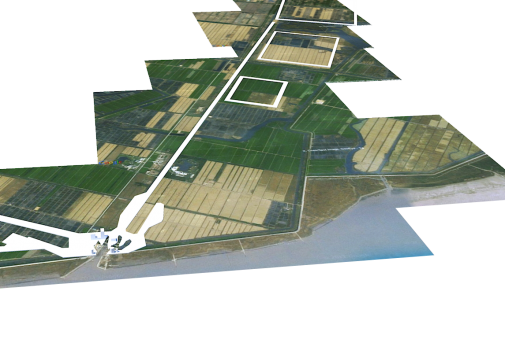
The newly designed city responds to an intense urbanization of the rural population. Planned double-decker organic farms replaces agriculture lost to building. All waste is recycled for agriculture or energy. In some cases former agricultural land will be returned to …
+ read more
Aquaculture in a geodesic dome
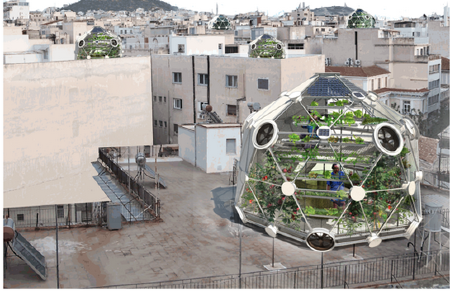
“Ever since R. Buckminster Fuller popularized the design in the mid-20th century, there’s been something captivating about the geodesic dome. While the structure typically makes architecture lovers salivate, now it’s conquering the heart of another type of urbanist: the …
+ read more
PS 216 Edible Schoolyard

The design is a series of interlinked sustainable systems that produce energy and heat, collect rainwater, process compost and sort waste with an off-grid infrastructure. A mobile greenhouse roof covers 1600 square feet of ground in the winter and slides …
+ read more


