Resources
What is Food Urbanism?
Upcoming events
You don't have access to any upcoming eventsSearch
Support

- FUI is supported by a grant from the Swiss National Science Foundation under the National Research Programme NRP 65 "New Urban Quality"
Les Parties, Yverdon-les-bains
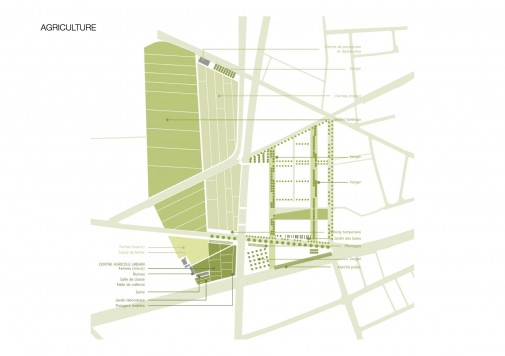
L’équipe pluridisciplinaire pour Les Parties, pilotée par Urbaplan avec la participation de VWA pour la thématique paysage, a abordé l’urbanisation d’un espace actuellement agricole, pris entre la frange urbaine existante et le viaduc. Le programme prévu pour ce secteur inclut …
+ read more
Les Plaines-du-Loup, Métamorphose
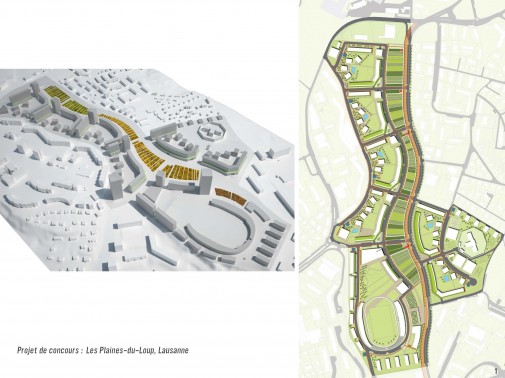
Permettant d’associer la production alimentaire à une démarche urbanistique, le projet de concours VWA pour les Plaines-du-Loup considère l’activité agricole comme un élément qualifiant les espaces libres du quartier et lui conférant une forte identité. Ne cherchant pas à concurrencer …
+ read more
Mithun Center for Urban Agriculture
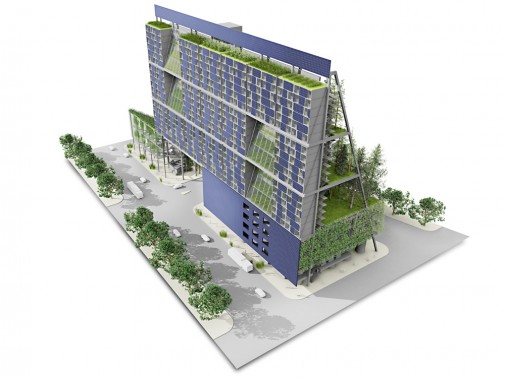
Conceived as a “living building” which draws resources from its immediate environment to become self-sufficient, the proposal for the Center for Urban Agriculture features gray and rain water collection systems, photovoltaic cells, vegetable gardens, greenhouses and a chicken farm. The …
+ read more
Farview Park, RIVERFIRST Project
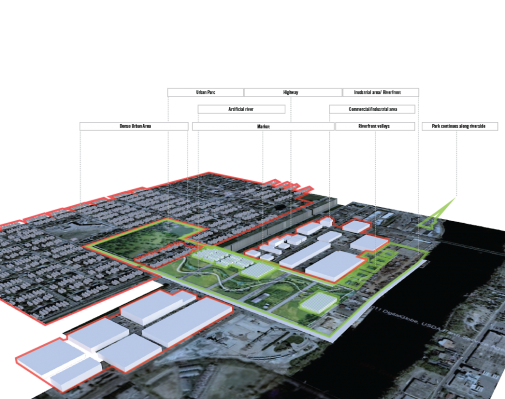
The winning entry for the Minneapolis Riverfront Competition, the RIVERFIRST Project establishes a design framework to address 4 challenges for the 21st century: water, health, mobility and green economy. RIVERFIRST design initiatives function at multiple scales to link larger natural, …
+ read more
Eethuis / Eathouse
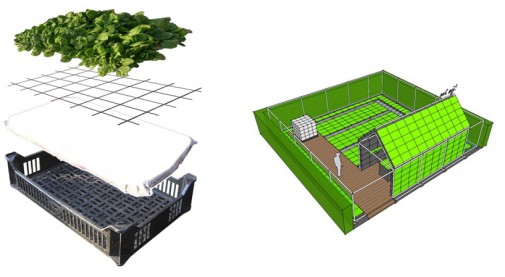
The Eathouse is a scaffolding structure which accommodates plastic crates which are planted with fruits and vegetables. The scaffolding forms a “house” shape, and the planted modular crates become the walls and ceiling. Because the crates are modular and the …
+ read more


