Resources
What is Food Urbanism?
Upcoming events
You don't have access to any upcoming eventsSearch
Support

- FUI is supported by a grant from the Swiss National Science Foundation under the National Research Programme NRP 65 "New Urban Quality"
Yes to local urban agriculture – No to a temporary parking lot!!!
“Save R-URBAN, an internationally acclaimed professional and citizen initiative of resilient regeneration in Colombes, near Paris, and persuade the municipality and other authorities of the general interest of preserving this project whose main site in Colombes is currently threaten to …
+ read more
Chamard châtelard, Yverdon-les-bains
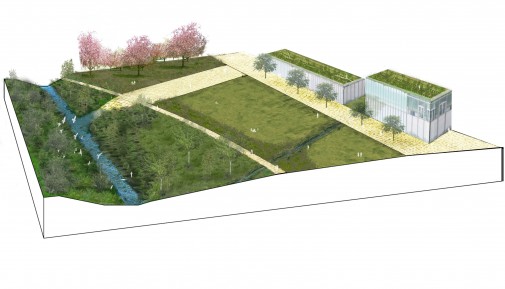
Suite à l’abandon du projet de canal Rhin-Rhône, et la disponibilité consécutive de larges espaces auparavant réservés, Agglo y a lancé un MEP visant à définir les conditions d’aménagement de ce secteur partiellement bâti situé aux portes de la ville, …
+ read more
Les Plaines-du-Loup, Métamorphose
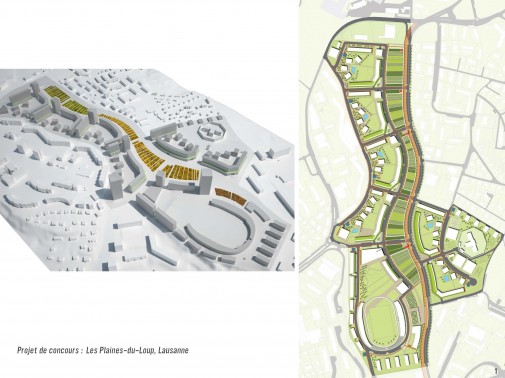
Permettant d’associer la production alimentaire à une démarche urbanistique, le projet de concours VWA pour les Plaines-du-Loup considère l’activité agricole comme un élément qualifiant les espaces libres du quartier et lui conférant une forte identité. Ne cherchant pas à concurrencer …
+ read more
Inuvik Community Greenhouse
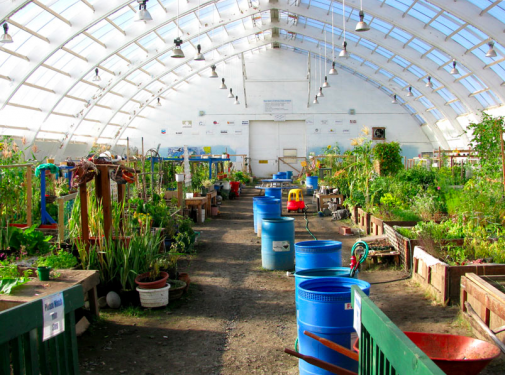
The Inuvik Community Greenhouse is the most northern greenhouse in North America located just above the 68th parallel, roughly 2 degrees north of the Arctic Circle. It is home to the Community Garden Society of Inuvik – a non-profit organization …
+ read more
Artscape Wychwood Barns

Adaptive reuse projects maintain connections to our past while conserving resources through the reuse of materials. Depending on location and use, they can also benefit communities by revitalizing neighborhoods. The Artscape Wychwood Barns project in Toronto is one such case. …
+ read more
60 Richmond Street East Housing Co-operative
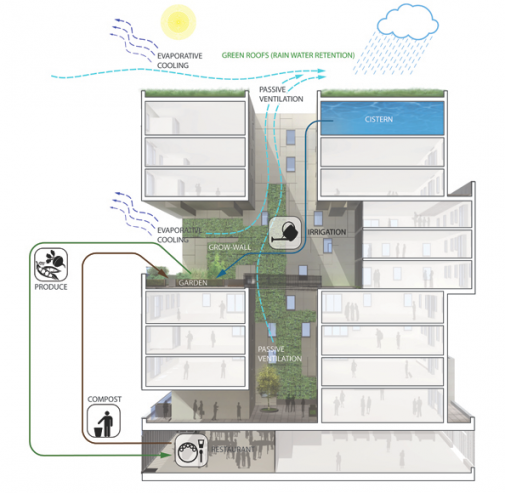
60 Richmond Street East, an 11-storey, 85-unit apartment building designed for the Toronto Community Housing Corporation, is the first Toronto co-operative housing project built within the last twenty years. The project, designed by Teeple Architects, was able to combine design …
+ read more
Ravine city
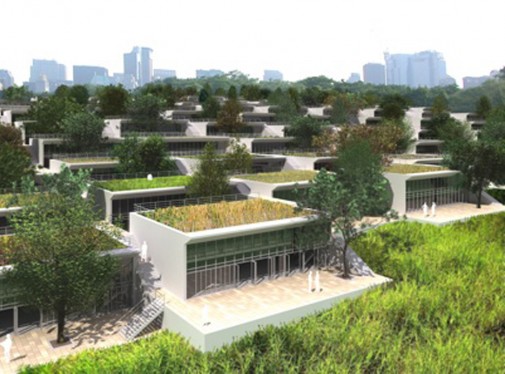
The Toronto Ravine System, running like fingers through the city and housing diverse ecosystems, is Toronto’s defining natural feature. The artificial ravines function much like natural ravines – controlling water flow, cleansing the air as well as creating habitat and …
+ read more


