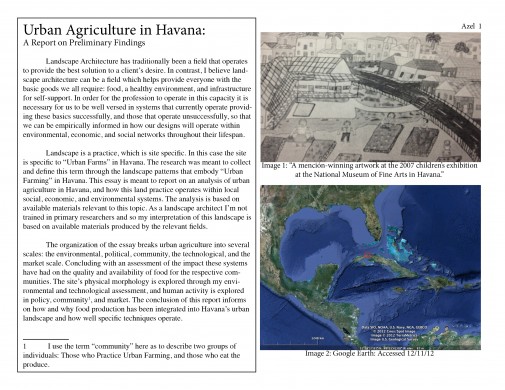Resources
What is Food Urbanism?
Upcoming events
You don't have access to any upcoming eventsSearch
Support

- FUI is supported by a grant from the Swiss National Science Foundation under the National Research Programme NRP 65 "New Urban Quality"
M.E.P La Casaz

Le MEP de la Casaz, à Bulle vise la qualité d’intégration paysagère d’un nouvel ensemble de logements dans un tissu villageois de faible densité. Le site, à proximité immédiate du centre, offre un cadre paysager exceptionnel bénéficiant de vues remarquables, …
+ read more
Chamard châtelard, Yverdon-les-bains
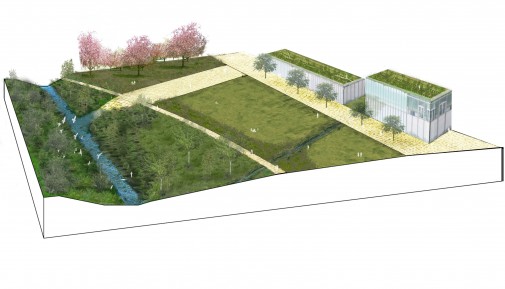
Suite à l’abandon du projet de canal Rhin-Rhône, et la disponibilité consécutive de larges espaces auparavant réservés, Agglo y a lancé un MEP visant à définir les conditions d’aménagement de ce secteur partiellement bâti situé aux portes de la ville, …
+ read more
Centrale de biométhanisation de la ville de lausanne et cuisine froide du CHUV

Une usine de biométhanisation (30’000m2) et une cuisine de préparation d’aliments froids pour le CHUV sont projetés au sein du périmètre «Coeur du P.A.R.C.» du parc d’agglomération de la Blécherette, plus précisément à proximité de la ferme de Cery. La …
+ read more
Urban Orchard
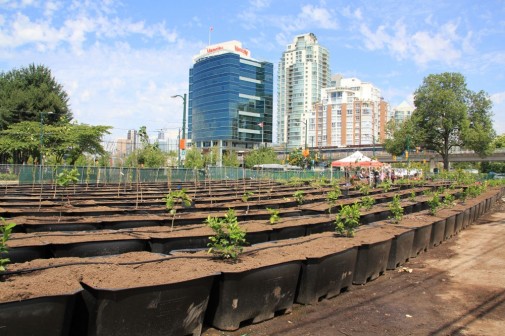
In 2013, Vancouver completed the largest urban orchard in North America. The site, a former gas station, is rented by Sole Food from the city of Vancouver for $1 per year. Situated near a train station, this once abandoned site …
+ read more
60 Richmond Street East Housing Co-operative
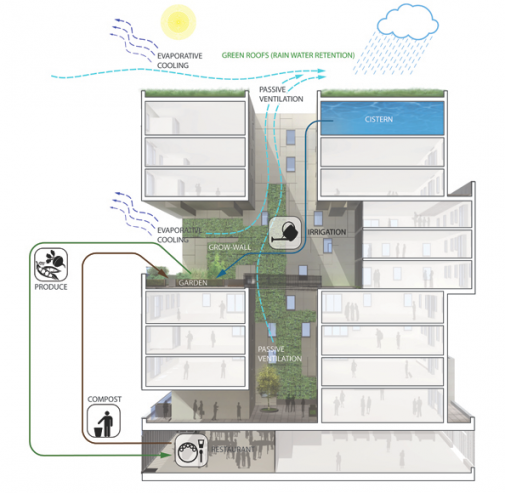
60 Richmond Street East, an 11-storey, 85-unit apartment building designed for the Toronto Community Housing Corporation, is the first Toronto co-operative housing project built within the last twenty years. The project, designed by Teeple Architects, was able to combine design …
+ read more
Rooftop farming in Romainville
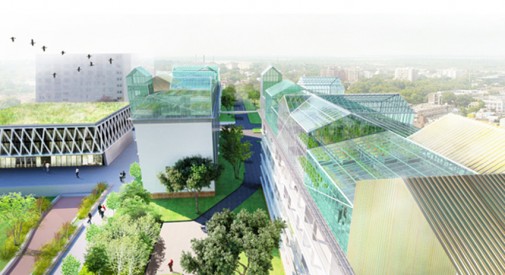
The project is born out of the reclamation of a 60s social housing project and plans to integrate a rooftop greenhouse system that will support urban rooftop farming. The mixed use building allows communities to reduce the distance between food …
+ read more
Greenhouse Village
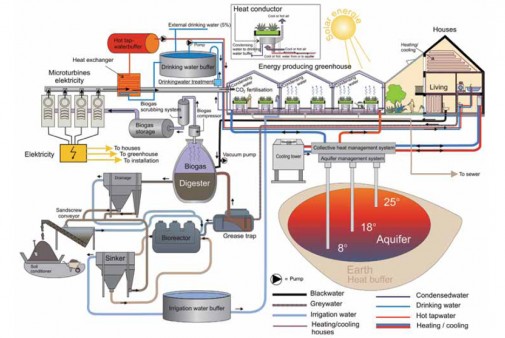
Greenhouse Village is a concept that enables a complete decentralized solution for energy and water supply, waste and water treatment and recycling of nutrients through a shared system between greenhouses and homes. Dutch greenhouses account for almost 100% of the …
+ read more
The “Private Garden Plot Act” in Russia

In 2003 the Russian President signed into law a further “Private Garden Plot Act” enabling Russian citizens to receive free of charge from the state, plots of land in private inheritable ownership. Sizes of the plots differ by region but …
+ read more
Mithun Center for Urban Agriculture
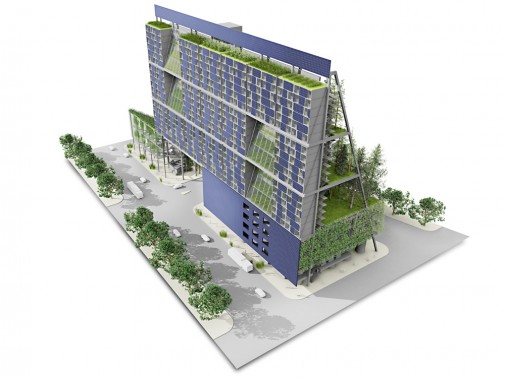
Conceived as a “living building” which draws resources from its immediate environment to become self-sufficient, the proposal for the Center for Urban Agriculture features gray and rain water collection systems, photovoltaic cells, vegetable gardens, greenhouses and a chicken farm. The …
+ read more
Aquaculture in a geodesic dome
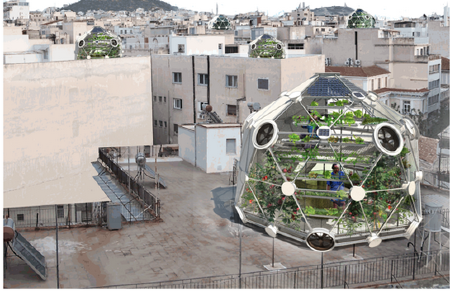
“Ever since R. Buckminster Fuller popularized the design in the mid-20th century, there’s been something captivating about the geodesic dome. While the structure typically makes architecture lovers salivate, now it’s conquering the heart of another type of urbanist: the …
+ read more



